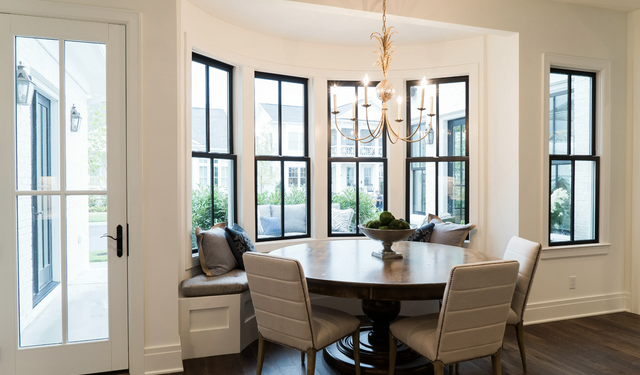Regardless of whether you want to replace bow windows for aesthetic reasons or to improve home energy efficiency, accurate measurement is necessary for a successful installation. The measurement of bow windows may seem rather difficult, as this model has a very peculiar shape.
In this article we will talk about the basic dimensions of such products, as well as how to make the measurements correctly, to be 100% sure of their perfect installation.
Table of Contents
What Is the Size of a Bow Window?
The answer is not as simple as you might expect, because the size of the bow window depends on:
- The number of panels that can be added depending on how big an arch you want;
- Features of housing design;
- The desired size, as it affects the amount of light entering the room.
Size can affect window weight and installation complexity, so it is important to inform the installer in advance of your preferences.
Typically, the standard width of these items varies from 6 feet to 10 feet, and the height is typically 5 feet to 6 feet.
However, it is important to keep in mind that these are standard sizes that may vary depending on your needs.
How to Measure for a Bow Window Installation?
Since bow windows are smoother than similar bay windows, taking the necessary measurements may seem a little more difficult. However, this task is possible if you know what to measure:
- You’ll need roulette, a level, a pen and paper to record all the measurements.
- First measure the rear span (inner width of the frame) from one edge of the frame to the other.
- After you have taken all the internal measurements, you need to measure the width of each panel from one edge of the frame to the other.
- Find a bow projection. You should measure the distance between the inside of the frame and the inside of the window. This operation should be done for each panel.
- The height of the future construction is measured from the outside, literally from each brick to brick. Also, do not forget to include in the calculations all the installed thresholds.
If you have all measurements ready, please contact Vinyl Light Windows & Doors https://vinyllight.ca/. The skilled installers of this brand have a lot of experience in installing such a model, so they can find the best solution for your home.
You can also contact Vinyl Light if you doubt that you can correctly take the measurements. Here you will be helped also to choose the right size and style of bow windows for your home!


