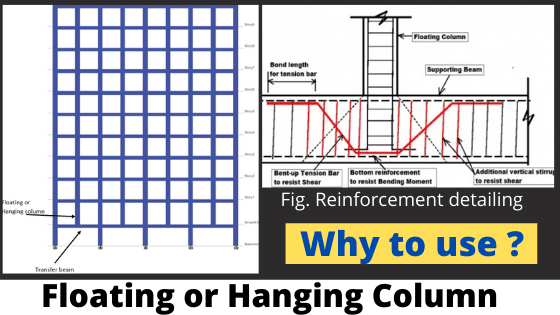Column is the vertical structural member which is used to support the load coming from the structure and transmit to the footing. It is subjected to compressive forces with or without bending. Floating column or hanging column is also the column but it rests in the beam rather than in footing. There is no much difference between the normal column and the floating or hanging column, the difference is on which it rests.
The hanging column design may start from any floor either from the first, second or any intermediate floor. But floating column rests in the beams. The beam which supports the hanging column is called transfer beam, and it supports the load of floating column and transfer the loads up to the foundation. The transfer beam acts as the foundation for that hanging column which rest on it.
Normally the load transfer mechanism involve transfer of dead and live load to slab, slab to beam, beam to column, column to footing and footing to the underneath soil. But the floating column violate this common assumption and floating column transfer the load to beam and beam to again column and same.
Table of Contents
Transfer beam:
Transfer or girder beam is the beam which support the floating column. Floating column only supports the gravity load so transfer beam behaves the floating column as the vertical point load. The design of transfer beam is almost similar to that of main beam which is supporting the secondary beam.
ALSO READ: Design of main beam supporting secondary beam with example
Special care should be given while designing and detailing the transfer beam. The reinforcement should be arranged like the column in the foundation with proper anchorage for the smooth transfer of load.
Fig: Reinforcement detailing of transfer beam
Floating column in building:
Normally, we can see floating column designs in the multi-storey building constructed for commercial, residential, institutional, industrial, etc. As it is found that the ground floor is generally used for the sake of parking. And it is better if the floor is open types because the presence of excessive column create difficulties during the parking. Due to this reason, some column alignment are begun from the upper floor.
For a public or commercial types building, where a large hall have to make in lower floor like banquet halls, conference rooms, lobbies, show-rooms, and large space is required without any disturbance for the programs, meeting and movement of people. In this case, for the upper floor, hanging column is necessary.
In shopping mall, we see cinema hall is made in intermediate floor. And the presence of column create visual disturbance for the audience. Hence there inner columns eliminated and all the load from the upper floor is taken by the side column.
Now a days, people love to have modern building with best architectural views. For this, sometime column alignment have to change and column have to rest on the beam. Floating column is excessively found in top floor of modern house.
Advantage of floating or hanging column:
- It helps to alter the plan of top floor to our convenience.
- Floating column supports the gravity load and makes the structure safe.
- The span of upper beam is decreased due to presence of floating column which reduces the size of members.
- It increases the functionality of the building like parking, conferences halls, cinemas hall, etc.
Design of floating or hanging column:
Since the hanging column only supports the gravity load, it should be designed for the gravity load only. It does not resist any types of lateral load. So during analysis of seismic load of the structure, the other normal column are only involved in taking the seismic or other lateral loads. The design of hanging or floating column is same as that of normal column with only gravity load.
ALSO READ: Design of Column
Earthquake and floating column:
As already mentioned, there is almost zero contribution of floating column in distribution of seismic loads. It is highly advisable to avoid hanging column in higher seismic zones. Although the construction of floating column have to be discouraged, there are many projects in which these are adopted especially above the ground floor. For seismic safety, the transfer beam which are employed have to be specially designed and detailed properly with care. And also the building is analyzed by neglecting the contribution of floating column. If the column besides the floating column gives the seismic safety then only it will be better to start construction. Otherwise, the elimination of column for special purpose should be compromised.
It should be keep in mind that the earthquake force developed must be distributed down along the shortest path ie. Load is distributed among two intermediate column supporting that transfer beam.
In IS 1893 (Part 1) : 2016 , clause 7.1 , it is cleared stated that “floating column should be prohibited if it is the part of or supporting the primary lateral load resisting system; Such column are likely to cause concentrated damage in the structure.”

