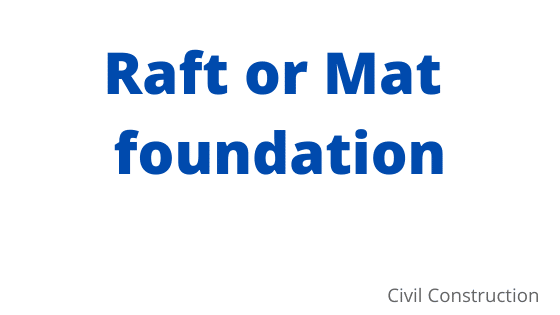Table of Contents
Raft or Mat Foundation:
The Raft foundation is a sub-structure which supports an arrangement of columns or walls in a row or rows and transmitting the load to the soil by means of a continuous slab with or without depressions or openings. It is also called mat foundation. It is used where the load to be supported is too great or the bearing capacity of the soil is too less.
When the area required for individual footings becomes too great such that they overlap with each other or cover more than one-half of the area, raft foundation can provide a suitable solution. A raft foundation may consist of a slab of uniform thickness or a slab stiffened by beams, either above or below the strap or the inverted flat slab floor. The raft covers the entire building area and supports all walls and columns.
A mat foundation is similar to an inverted flat slab with soil pressure as the load on the plate but the patterns of reinforcement on mat are more conservative than those in flat slab or flat plated to allows for uncertainties and variables in foundation soil supports, settlement, column loading and bar placement.
Design Considerations of Mat foundation:
- Shape and size of foundation:
The dimensional parameters should be carefully taken care of as they determine the magnitude of subgrade modulus and long term deformation of the supporting soil and influences the distribution of contact pressure.
2. Effects of Eccentricity of loads:
Only in rear case, the CG of the foundation coincides with the line of action of loading as mat foundation is spread over the entire area of the building. If this eccentricity is high, it may result in an increase in the stress magnitudes.
3. Soil types
The nature of the soil supporting the foundation greatly affects the distribution of contact pressure. In cohesive soil, there is increased contact pressure near the edges of the raft but the case is opposite in granular soil.
For cohesive soil: the effect of long term settlement and deep seated failure should be checked.
For granular soil: the influence of soil compressibility and related scale effects as well as punching mode of failure should be investigated.
After considering all things, the design may be based on worst condition.
Selection criteria of Raft (mat) foundation:
- Low bearing capacity of soil
- Spread footing covers about 70% of the structure
- High structural loads
- Structure and equipment sensitive to differential settlement
- Soft packet or cavities in the soil to unknown extent raft
- Building with underground basement
- Highly compressible soil and extends to a great depth
- Water tight underground basement construction
Design methods of Raft foundation:
- Conventional (Rigid) Method
- Simplified Elastic (Flat Slab) Method
- Finite element Method
Conventional (Rigid) Method:
The conventional or rigid approach is the method of analyzing raft foundation, without any consideration of the elastic properties of the raft and the soil, using simple statics methods. Here the raft is analyzed as a large beam member independently in both directions. The row of column loads perpendicular to the length of the beam are coupled together in single column load. Then these column loads acting on the beam, the upward soil pressure is calculated and the moment and the shears at any section is determined by simple statics. Hence, the moment per unit width of the raft is determined by dividing the moment values by corresponding width of the section.
In order to obtain the upper bound values of the stresses the raft is divided into strips bounded on the center line of the column bays in each direction. Each of these strips is then analyzed as independent combined footing by simple statics. Using column loads on each strip the soil pressure under each strip is determined without reference to the planer distribution determined for the raft as a whole.
The eccentricity of the load and the pressure distribution below the raft which is considered to be linearly varying are taken into account in this analysis.
ALSO READ

