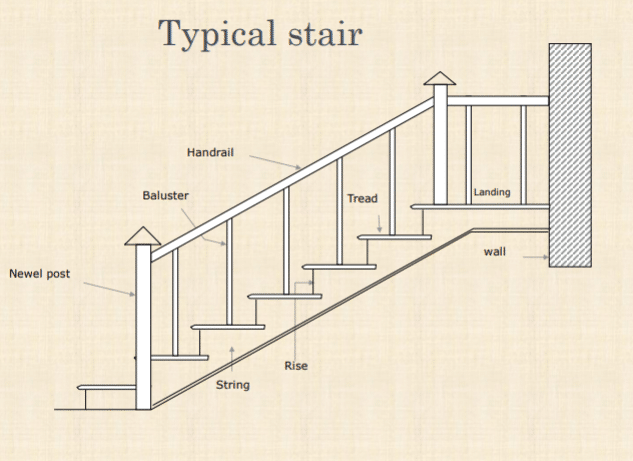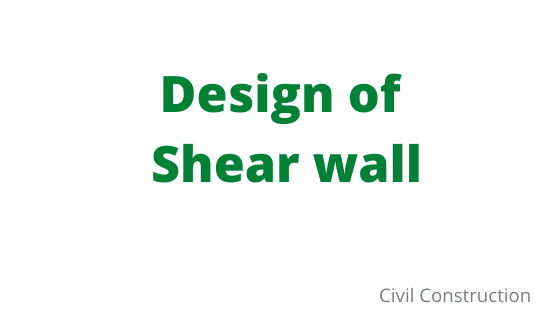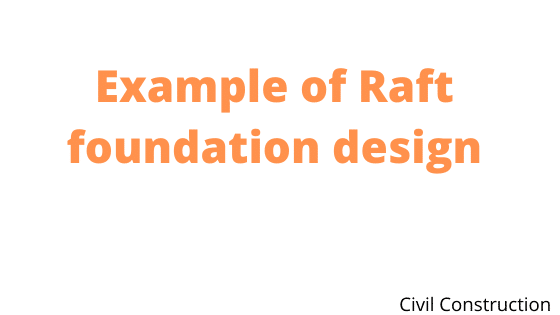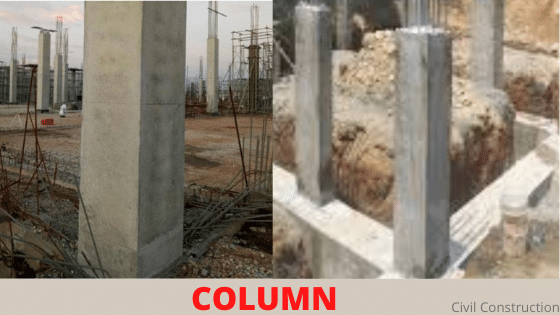Detailed design
Solved guide- Numerical of One-way slab
One way slab are the slab that are supported on two parallel sides carrying loads by flexure in the direction...
Read moreStaircase Design Details
Stair is the non-structural member having series of steps suitably arranged for the purpose of connecting different floor levels in...
Read moreDesign of Raft Foundation
Design of raft foundation: The Raft foundation is a sub-structure which supports an arrangement of columns or walls in a...
Read moreDesign of shear wall
Design of shear wall: The vertical structural element of a reinforced concrete framed structure which is provided to resist in-plane...
Read moreDesign of basement wall:
Design of basement wall Basement walls are exterior walls of underground structures or retaining walls which resist lateral earth pressure...
Read moreRaft foundation design
Example of Raft Foundation design: The higher structural loads and low bearing capacity of soil demands for raft foundation design....
Read moreIsolated footing design
Design an isolated footing of the given building as shown: Grade of concrete = 25 N/mm2;Grade of steel = 415...
Read moreDesign of isolated footing:
Design of isolated or spread footing: Spread footing is basically a pad used to spread out loads from columns over...
Read moreDesign of column
Column Column is the vertical compression member of the building with or without bending moment. In normal residential and commercial...
Read moreDesign of Short Column:
Short Column: When the slenderness ratio, lex/d and ley/b both, of the column is less than 12 then that column...
Read more









